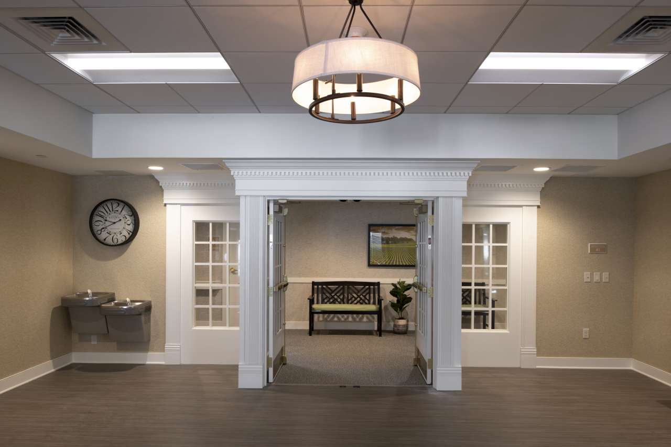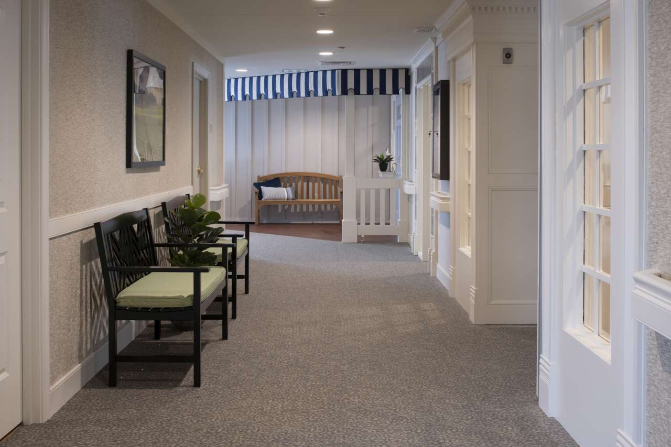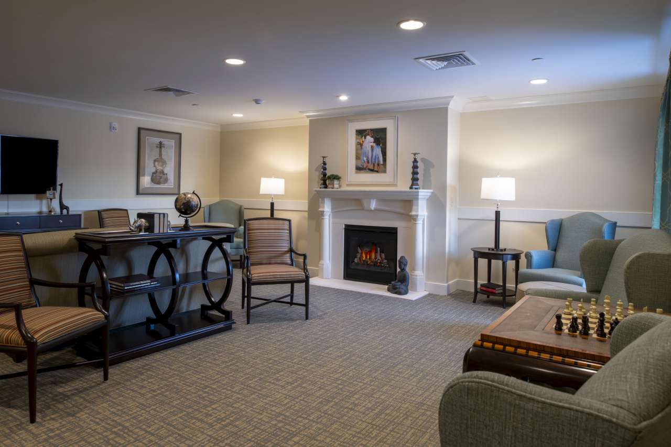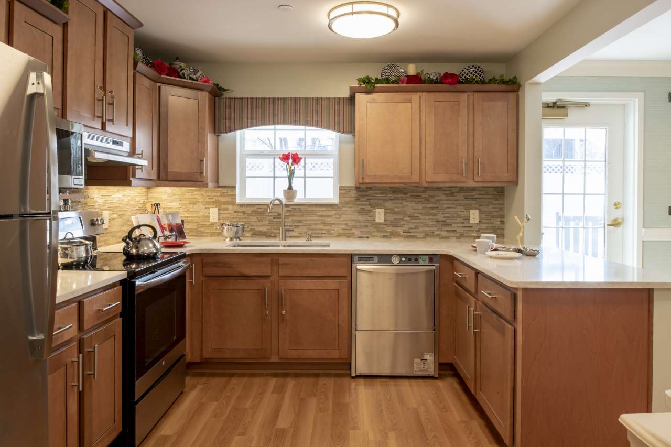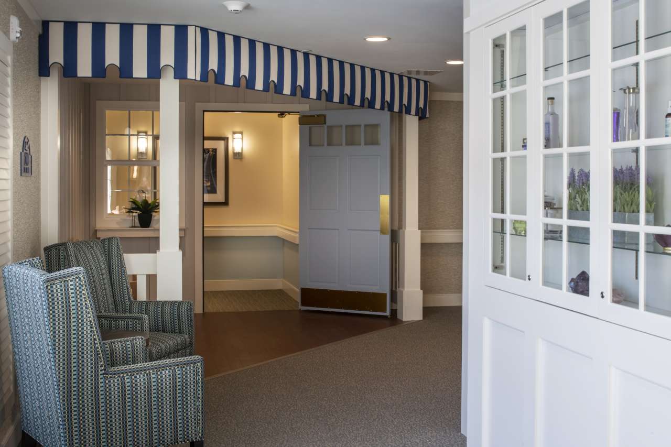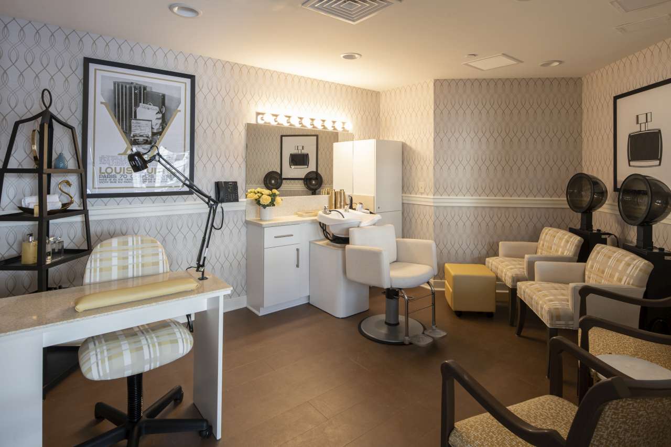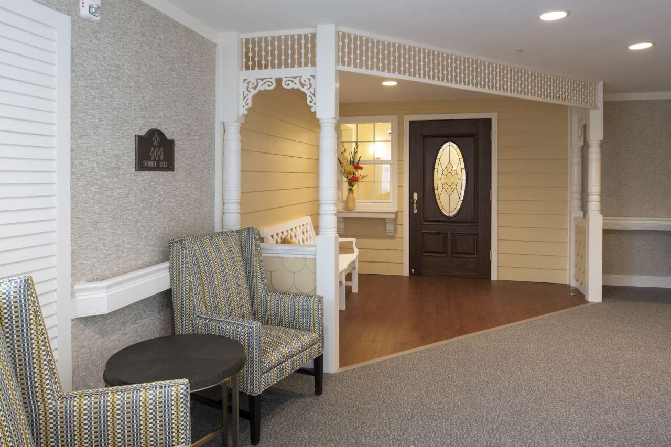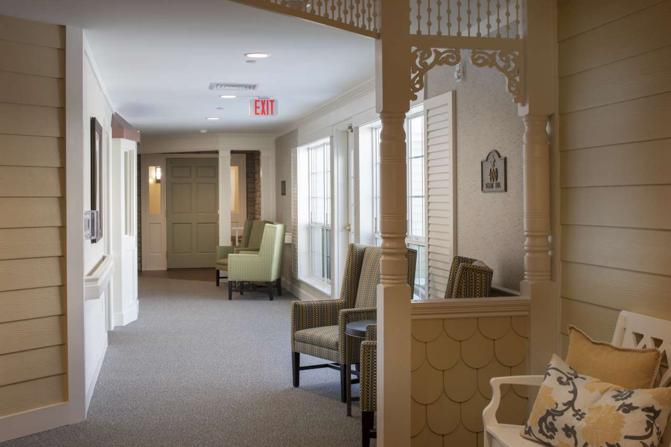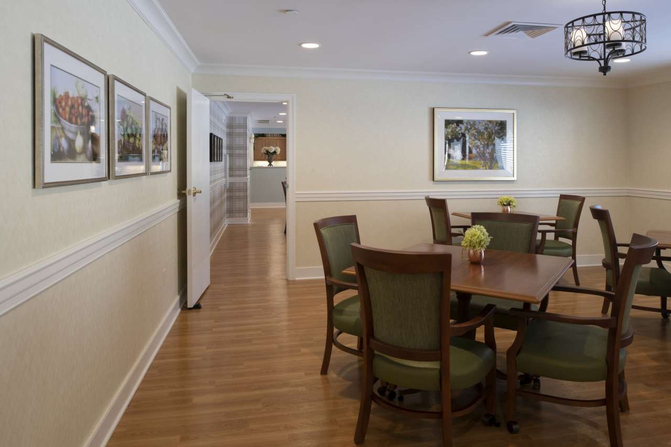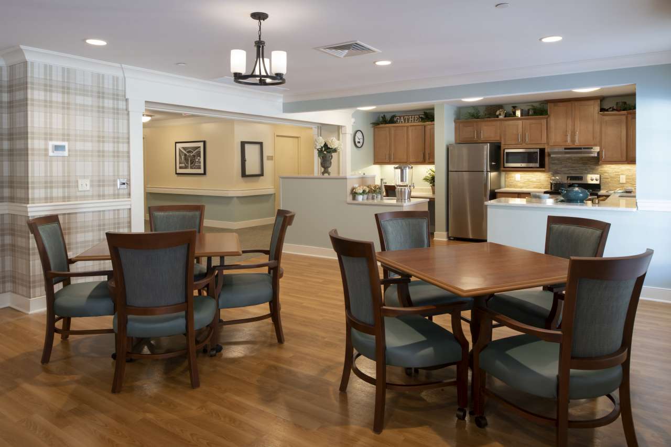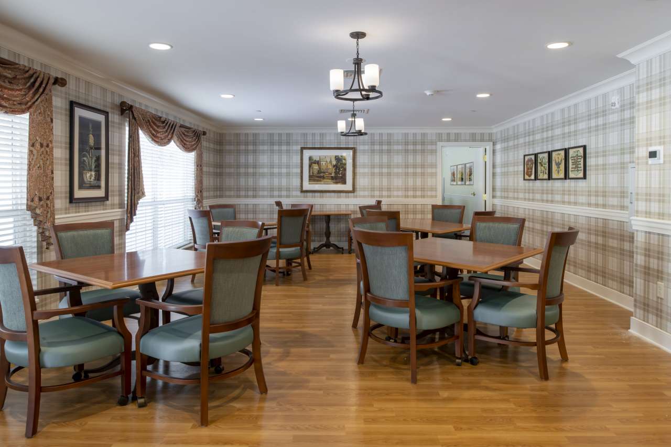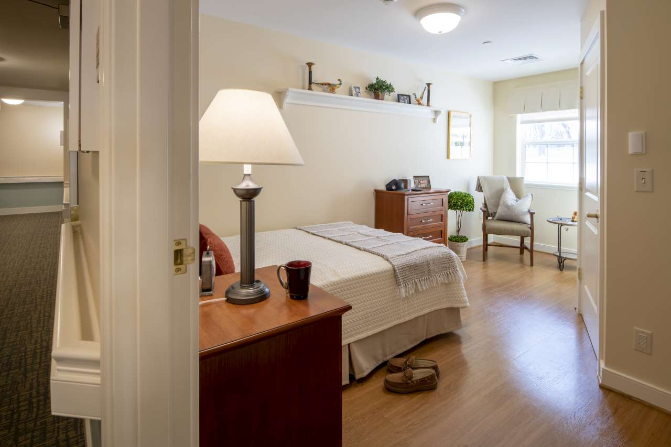
Artis Senior Living
Project Overview
Four symmetrical wings surround a central services area of this 32,338 square foot memory care facility. Designed by LK Architecture, each wing has a unique porch entrance to easily distinguish the four separate households. The central services space is the hub for many activities such as a health center, barber/beauty shop and community center. Each household has their own dining room, family room and serving kitchen.


